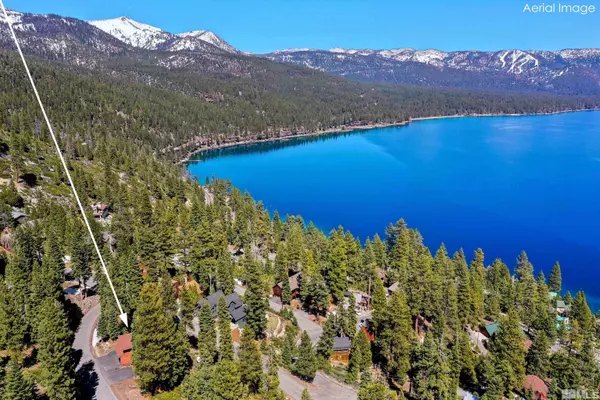$2,200,000
$2,300,000
4.3%For more information regarding the value of a property, please contact us for a free consultation.
430 Lake View Ave. Crystal Bay, NV 89402
3 Beds
3.5 Baths
3,013 SqFt
Key Details
Sold Price $2,200,000
Property Type Single Family Home
Sub Type Single Family Residence
Listing Status Sold
Purchase Type For Sale
Square Footage 3,013 sqft
Price per Sqft $730
Subdivision Nv
MLS Listing ID 240005650
Sold Date 10/08/24
Bedrooms 3
Full Baths 3
Half Baths 1
Year Built 1977
Annual Tax Amount $7,395
Lot Size 0.386 Acres
Acres 0.386
Property Description
Beautiful 3 bedroom, 3 ½ bath Crystal Bay home with stunning lake views from all levels. Adjacent to National Forest land, it creates an ideal private setting for entertaining and enjoying lake view living. Fully furnished and move-in ready, the wood-beamed cathedral ceilings on the main floor connect the dining room, kitchen, breakfast, and living room. Two gas fireplaces provide warmth and ambiance to the already cozy atmosphere. Located on the second floor, the primary bedroom has beautiful lake views, a large walk-in closet, a luxurious ensuite bathroom, plus 2 additional bedrooms and 1 bathroom. The versatile lower level offers a separate entry, private deck, indoor hot tub with exquisite lake views, a full bathroom, and expansive storage space. The flexible space is ideal for an office, 4th bedroom, media entertainment, exercise room, and more. Plus, the two-car attached garage and a double-wide paved parking pad can accommodate all your Tahoe toys.
Location
State NV
County Washoe
Zoning TA_CB
Rooms
Family Room Firplce-Woodstove-Pellet
Other Rooms Office-Den(not incl bdrm), Bonus Room, Basement - Finished
Dining Room Kitchen Combo, Living Rm Combo, High Ceiling
Kitchen Built-In Dishwasher, Garbage Disposal, Microwave Built-In, Island, Pantry, Breakfast Bar, Breakfast Nook, Cook Top - Electric, Single Oven Built-in
Interior
Interior Features Drapes - Curtains, Blinds - Shades, Smoke Detector(s), Security System - Owned
Heating Forced Air, Fireplace
Cooling Forced Air, Fireplace
Flooring Carpet, Ceramic Tile
Fireplaces Type Two or More, Gas Log
Appliance Washer, Dryer, Electric Range - Oven, Refrigerator in Kitchen
Laundry Yes, Laundry Room, Laundry Sink
Exterior
Exterior Feature None - N/A
Garage Attached, Garage Door Opener(s), RV Access/Parking
Garage Spaces 2.0
Fence None
Community Features No Amenities
Utilities Available Electricity, Cable, Telephone, Internet Available, Cellular Coverage Avail
View Mountain, Lake, Trees
Roof Type Composition - Shingle
Total Parking Spaces 2
Building
Story 3 Story
Foundation Concrete - Crawl Space, Concrete Slab
Level or Stories 3 Story
Structure Type Site/Stick-Built
Schools
Elementary Schools Incline
Middle Schools Incline Village
High Schools Incline Village
Others
Tax ID 12312301
Ownership No
Horse Property No
Special Listing Condition None
Read Less
Want to know what your home might be worth? Contact us for a FREE valuation!

Our team is ready to help you sell your home for the highest possible price ASAP

Jean Merkelbach
Private Office Advisor & License Partner | License ID: NV B.0012934 | CA 01129301
GET MORE INFORMATION





