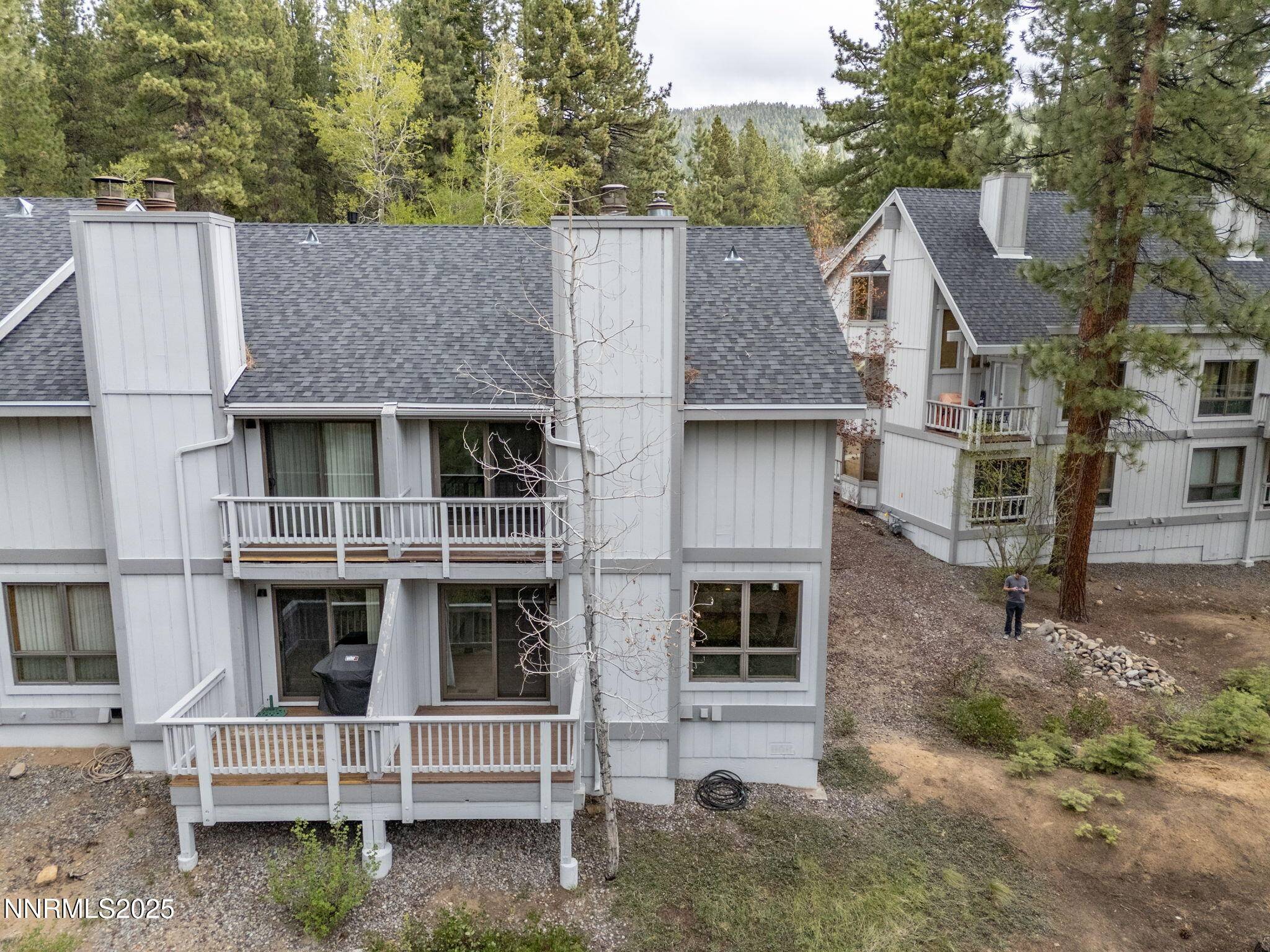908 Harold DR Drive #UNIT 38 Incline Village, NV 89451
3 Beds
3 Baths
1,522 SqFt
UPDATED:
Key Details
Property Type Condo
Sub Type Condominium
Listing Status Active
Purchase Type For Sale
Square Footage 1,522 sqft
Price per Sqft $689
Subdivision Fairway Pines
MLS Listing ID 250052343
Bedrooms 3
Full Baths 3
HOA Fees $738/mo
Year Built 1981
Annual Tax Amount $3,162
Property Sub-Type Condominium
Property Description
Championship Golf Course in lower elevation. Enjoy a highly sought-after central location, just minutes from beaches, dining,
shopping, and all the premier amenities the community has to offer.The spacious floor plan features an open-concept living
room, dining area, and kitchen—perfect for both everyday living and entertaining. Expansive picture windows and two
outdoor decks fill the space with natural light and provide seamless indoor-outdoor living.The oversized primary suite offers a
cozy wood-burning fireplace, dual vanities, walk-in closet w/ custom organizers, and its own private deck with a large sliding
glass door. The clothes washer and dryer are conveniently located upstairs.Two dedicated parking spaces in front of the unit
offer added convenience.Residents enjoy full access to Incline Village's world-class amenities, including private beaches, golf
courses, recreation center.
Location
State NV
County Washoe
Community Fairway Pines
Area Fairway Pines
Zoning TA_F
Direction Village
Rooms
Family Room None
Other Rooms Bedroom Office Main Floor
Dining Room Living Room Combination
Kitchen Breakfast Bar
Interior
Interior Features Breakfast Bar, Entrance Foyer, Walk-In Closet(s)
Heating Fireplace(s), Forced Air
Flooring Ceramic Tile
Fireplaces Number 2
Fireplaces Type Wood Burning, Wood Burning Stove
Fireplace Yes
Appliance Gas Cooktop
Laundry In Hall
Exterior
Exterior Feature None
Parking Features None
Pool None
Utilities Available Cable Available, Electricity Available, Electricity Connected, Internet Available, Natural Gas Available, Natural Gas Connected, Sewer Available, Sewer Connected, Water Available, Water Connected, Cellular Coverage, Water Meter Installed
Amenities Available Landscaping, Maintenance Grounds, Maintenance Structure, Management
View Y/N Yes
View Trees/Woods
Roof Type Composition,Pitched
Porch Deck
Garage No
Building
Lot Description Common Area, Landscaped, Wooded
Story 2
Foundation Crawl Space
Water Public
Structure Type Wood Siding
New Construction No
Schools
Elementary Schools Incline
Middle Schools Incline Village
High Schools Incline Village
Others
Tax ID 131-070-38
Acceptable Financing Cash, Conventional
Listing Terms Cash, Conventional
Special Listing Condition Standard
Jean Merkelbach
Private Office Advisor & License Partner | License ID: NV B.0012934 | CA 01129301
GET MORE INFORMATION





