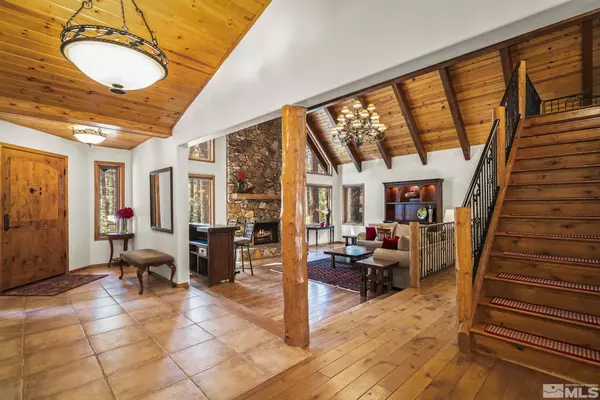Private Office Advisor & License Partner | License ID: NV B.0012934 | CA 01129301
GET MORE INFORMATION
$ 3,175,000
$ 3,312,500 4.2%
671 14th Green Incline Village, NV 89451
3 Beds
4 Baths
3,449 SqFt
UPDATED:
Key Details
Sold Price $3,175,000
Property Type Single Family Home
Sub Type Single Family Residence
Listing Status Sold
Purchase Type For Sale
Square Footage 3,449 sqft
Price per Sqft $920
Subdivision Fairway Estates 2
MLS Listing ID 250006324
Sold Date 07/10/25
Bedrooms 3
Full Baths 3
Half Baths 1
Year Built 1986
Annual Tax Amount $9,818
Lot Size 0.430 Acres
Acres 0.43
Lot Dimensions 0.43
Property Sub-Type Single Family Residence
Property Description
Location
State NV
County Washoe
Community Fairway Estates 2
Area Fairway Estates 2
Zoning TA F
Direction Village Blvd.
Rooms
Family Room Ceiling Fan(s)
Other Rooms Bonus Room
Dining Room Living Room Combination
Kitchen Breakfast Bar
Interior
Interior Features Central Vacuum, High Ceilings
Heating Floor Furnace, Natural Gas, Radiant Floor
Cooling Central Air, Refrigerated, Wall/Window Unit(s)
Flooring Ceramic Tile
Fireplaces Number 1
Fireplaces Type Gas Log
Fireplace Yes
Appliance Gas Cooktop
Laundry Cabinets, Laundry Area, Laundry Room, Shelves, Sink
Exterior
Exterior Feature Dog Run
Parking Features Attached, Garage, Garage Door Opener, Heated Driveway
Garage Spaces 2.0
Utilities Available Electricity Available, Internet Available, Natural Gas Available, Sewer Available, Water Available, Cellular Coverage
View Y/N Yes
View Trees/Woods
Roof Type Composition,Pitched,Shingle
Porch Patio, Deck
Total Parking Spaces 2
Garage Yes
Building
Lot Description Landscaped, Sloped Up, Sprinklers In Front
Story 1
Foundation Crawl Space, Slab
Water Public
Structure Type Stone,Wood Siding
New Construction No
Schools
Elementary Schools Incline
Middle Schools Incline Village
High Schools Incline Village
Others
Tax ID 131-013-03
Acceptable Financing Cash, Conventional
Listing Terms Cash, Conventional
Jean Merkelbach
Private Office Advisor & License Partner | License ID: NV B.0012934 | CA 01129301
GET MORE INFORMATION





