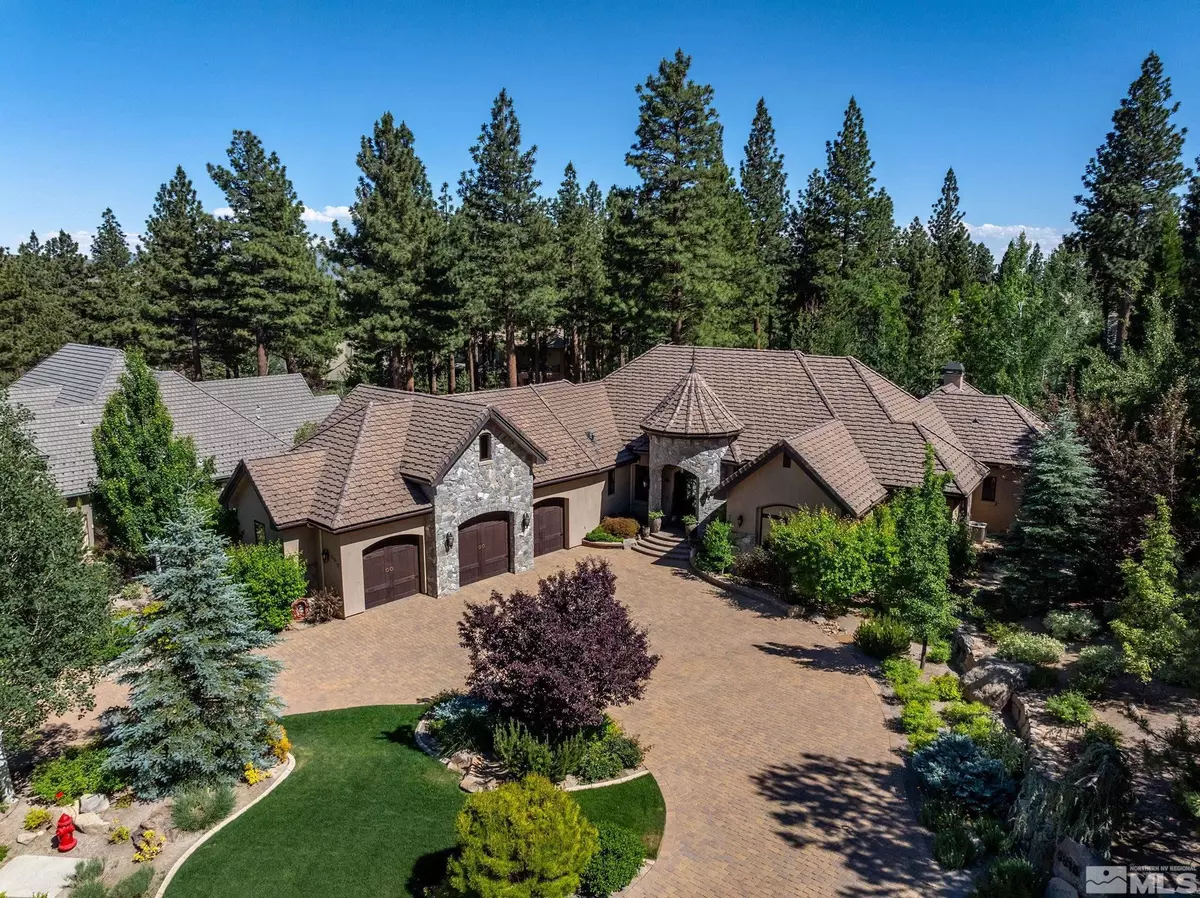
5810 Strasbourg Court Reno, NV 89511
3 Beds
3.5 Baths
3,815 SqFt
UPDATED:
11/18/2024 06:12 AM
Key Details
Property Type Single Family Home
Sub Type Single Family Residence
Listing Status Active
Purchase Type For Sale
Square Footage 3,815 sqft
Price per Sqft $773
Subdivision Nv
MLS Listing ID 240003136
Bedrooms 3
Full Baths 3
Half Baths 1
Year Built 2014
Annual Tax Amount $13,236
Lot Size 0.620 Acres
Acres 0.62
Property Description
Location
State NV
County Washoe
Zoning LDS
Rooms
Family Room Ceiling Fan, Firplce-Woodstove-Pellet, High Ceiling, Living Rm Combo
Other Rooms Yes, Office-Den(not incl bdrm)
Dining Room High Ceiling, Separate/Formal
Kitchen Breakfast Bar, Built-In Dishwasher, Cook Top - Gas, Double Oven Built-in, Garbage Disposal, Island, Microwave Built-In, Pantry
Interior
Interior Features Smoke Detector(s), Water Softener - Owned
Heating Natural Gas, Forced Air, Central Refrig AC
Cooling Natural Gas, Forced Air, Central Refrig AC
Flooring Carpet, Travertine, Wood
Fireplaces Type Gas Log, Two or More, Yes
Appliance Refrigerator in Kitchen
Laundry Cabinets, Laundry Room, Laundry Sink, Yes
Exterior
Exterior Feature BBQ Stubbed-In
Garage Attached, Garage Door Opener(s), Opener Control(s)
Garage Spaces 3.0
Fence None
Community Features Common Area Maint, Gates/Fences, Security, Security Gates, Snow Removal
Utilities Available Electricity, Natural Gas, City - County Water, City Sewer, Telephone, Water Meter Installed, Internet Available, Cellular Coverage Avail
View Mountain, Trees, Wooded, Yes
Roof Type Pitched,Tile
Total Parking Spaces 3
Building
Story 1 Story
Foundation Concrete - Crawl Space
Level or Stories 1 Story
Structure Type Site/Stick-Built
Schools
Elementary Schools Hunsberger
Middle Schools Marce Herz
High Schools Galena
Others
Tax ID 14806142
Ownership No
Monthly Total Fees $400
Horse Property No
Special Listing Condition None

Jean Merkelbach
Private Office Advisor & License Partner | License ID: NV B.0012934 | CA 01129301
GET MORE INFORMATION





